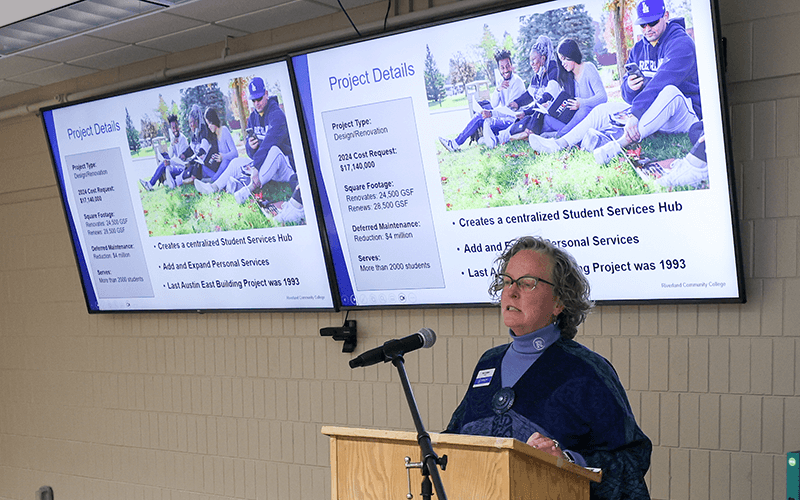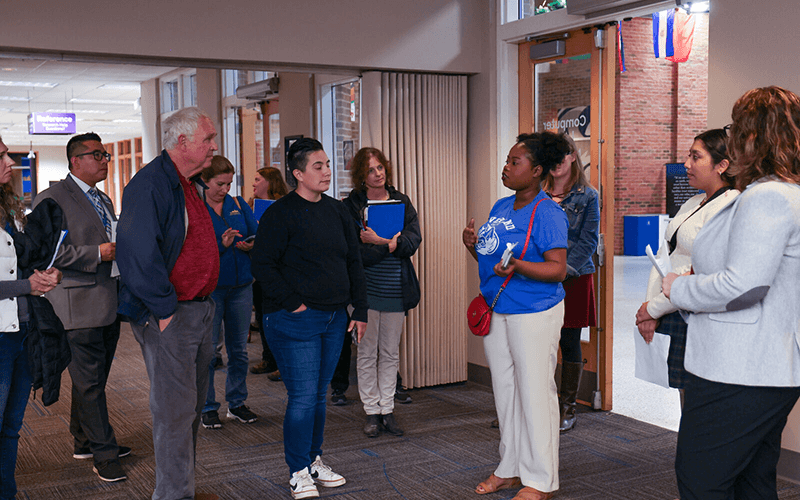
Capital Bonding Request
Student Services Design and Renovation
This project designs and renovates the busiest part of the East Building on the Austin Campus to create a Student Services Hub. It strategically:
- Co-locates expanded student services to one location
- Adds technology-rich Active Learning Classrooms and study/engagement spaces for tutoring, counseling, private study, food pantry, and personal services.
- Creates an inviting Student Union with a Multicultural Center
- Austin’s East Building serves over 2,000 students and this project will create easy-to-access, updated, seamless wrap-around support services in one central co-located center of operations.
Student Impact
This project establishes a facility that intentionally matches our vision by creating a sense of belonging for every Riverland student. A one-stop comprehensive student services and student support services hub structures formal services that are proven to support all students, and especially first-generation students, and increase engagement and connectedness both in- and outside the classroom throughout the life-span of each student from inquiry and planning to graduation/transfer and job search. It eliminates current barriers to accessing student services and provides an inviting and comfortable student experience.
Learn MoreCommunity Impact
Riverland’s increased population of first-generation, non-native English speaking students have significant economic and learning challenges. While we are fortunate to have more high school students being given financial support through The Hormel Foundation Austin Assurance Scholarship program to attend Riverland, their needs are greater.
2024 Cost Request $17,140,000
Square Footage:
- Renovates: 24,500 GSF
- Renews: 28,500 GSF
Deferred Maintenance:
- Reduction: $4 million
Download Plans (PDFS)


